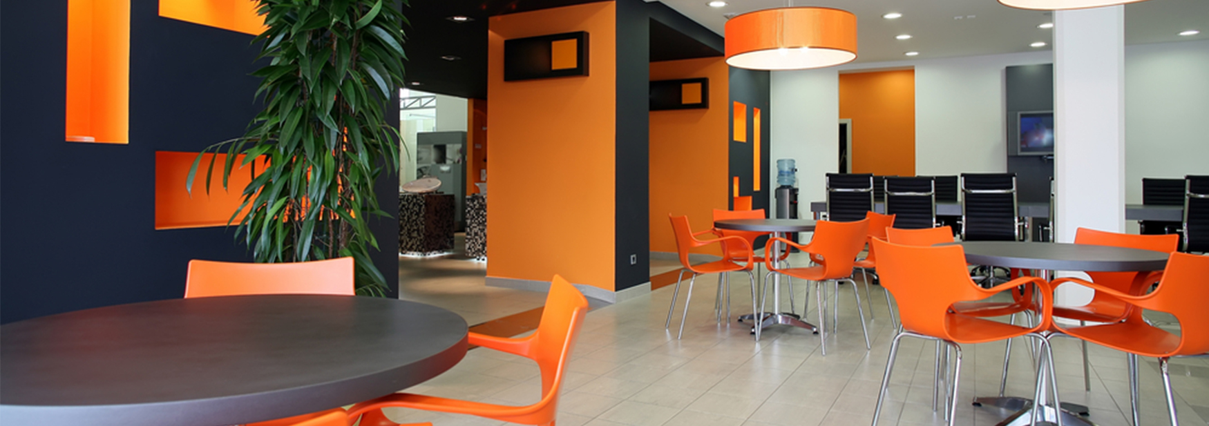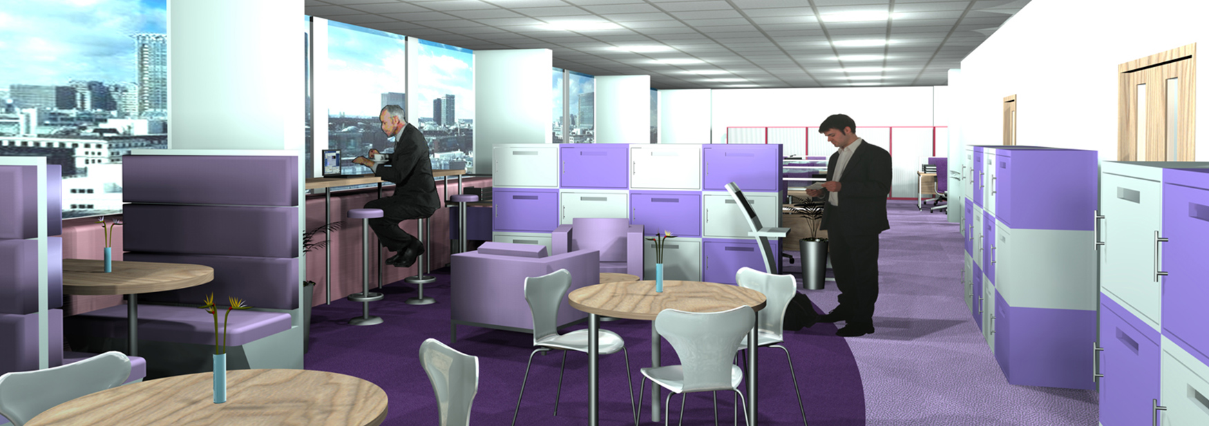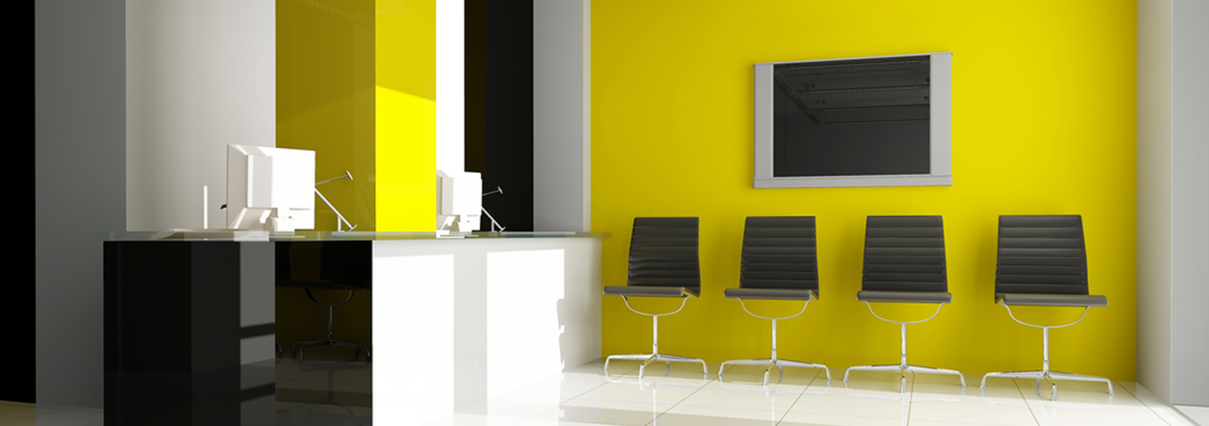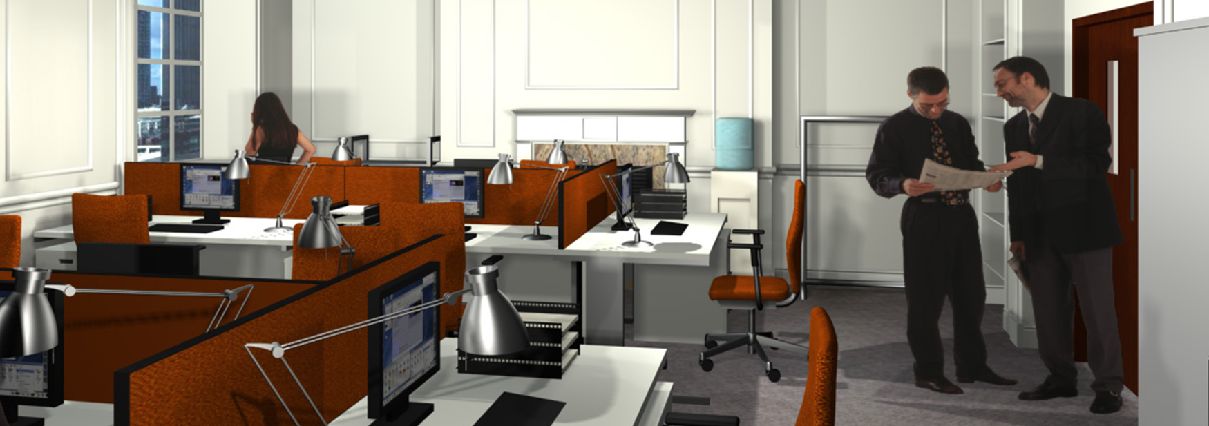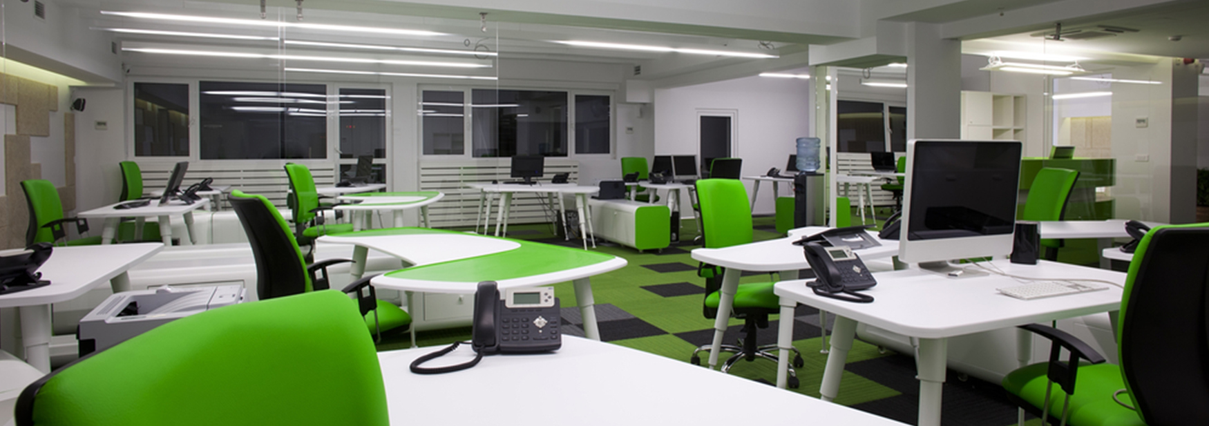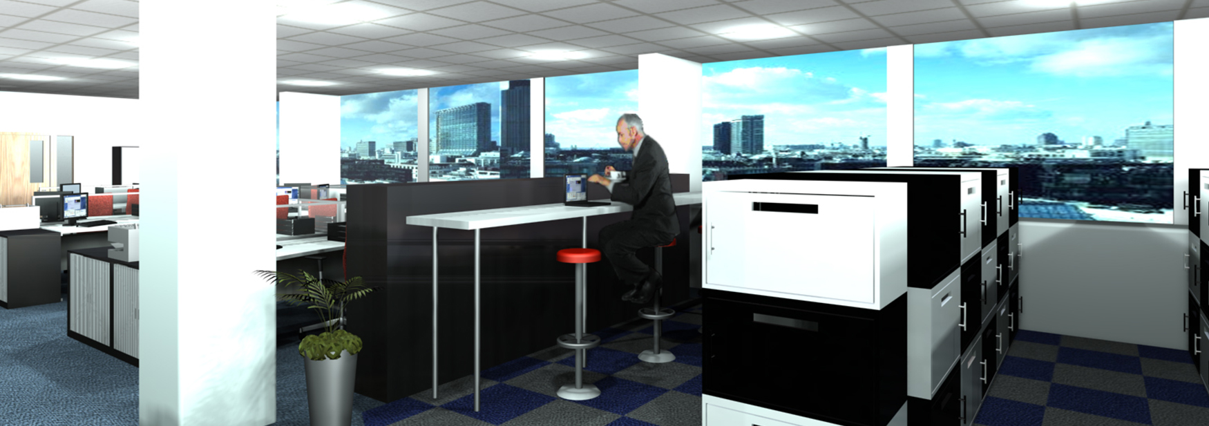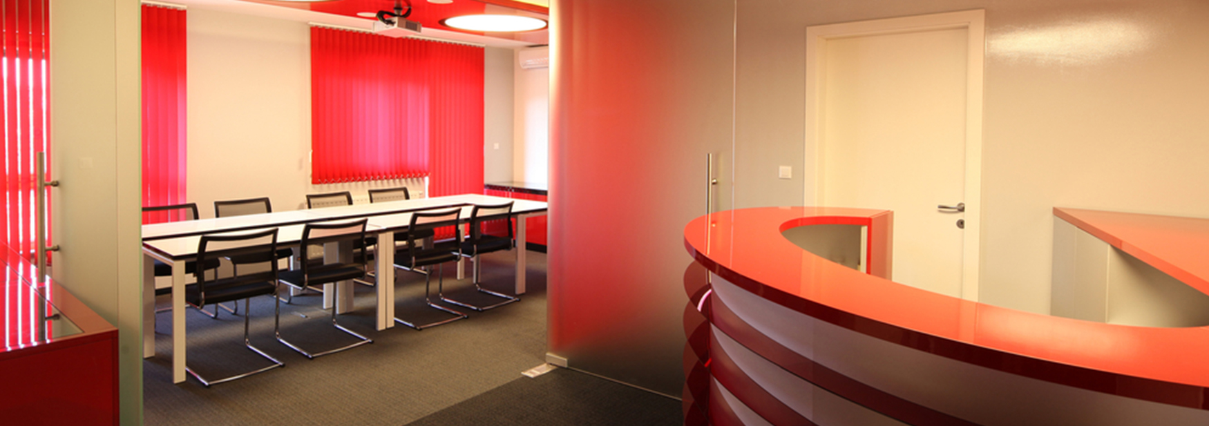There are many ways to look to improve your office design without necessarily having to spend a fortune. Removing unnecessary partitions and opening up the space always helps as this can improve natural light, air flow and circulation, and usually helps to make your office look bigger. If your internal partitions are not structural this is relatively easy and inexpensive to do, and can totally transform your space. Often existing furniture can be re-used and it is possible to re-cover chairs and screens to give a new appearance at a reduced cost. It is even possible to replace just the tops of desks giving a new work surface, without needing to replace the whole desk, and as well as saving money, this saves wastage – helping to reduce your carbon footprint.
If you would like our advice as to how to improve your office design without spending a fortune; give us a call for some bright ideas.
 space planning uk
space planning uk 