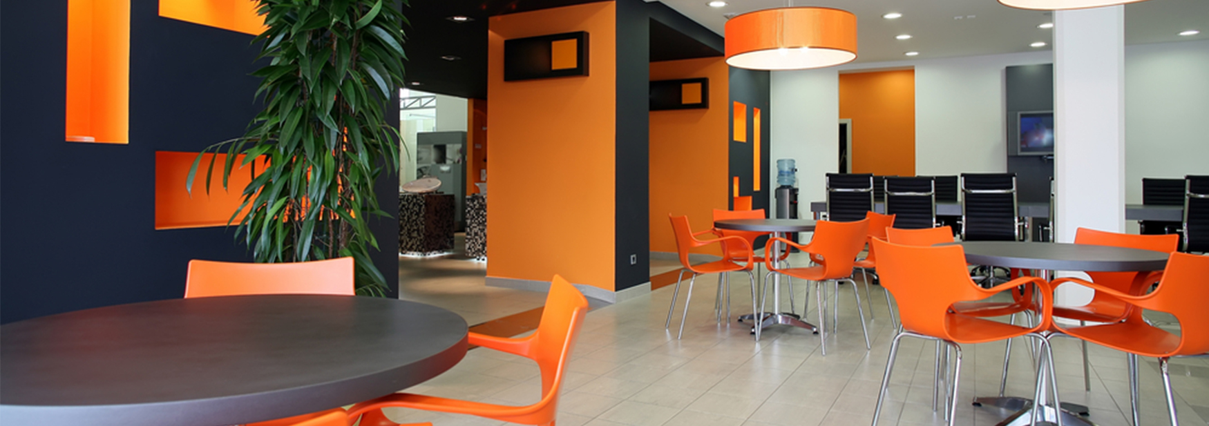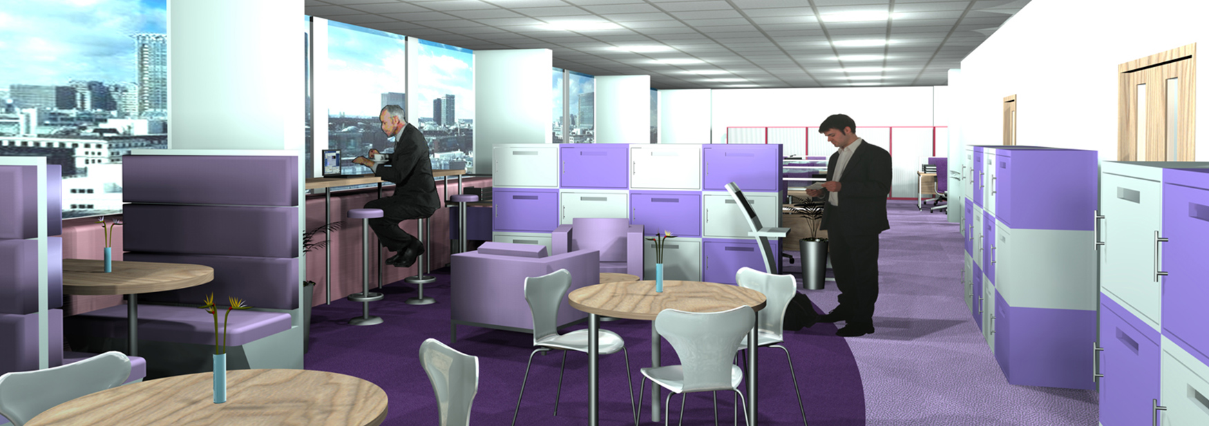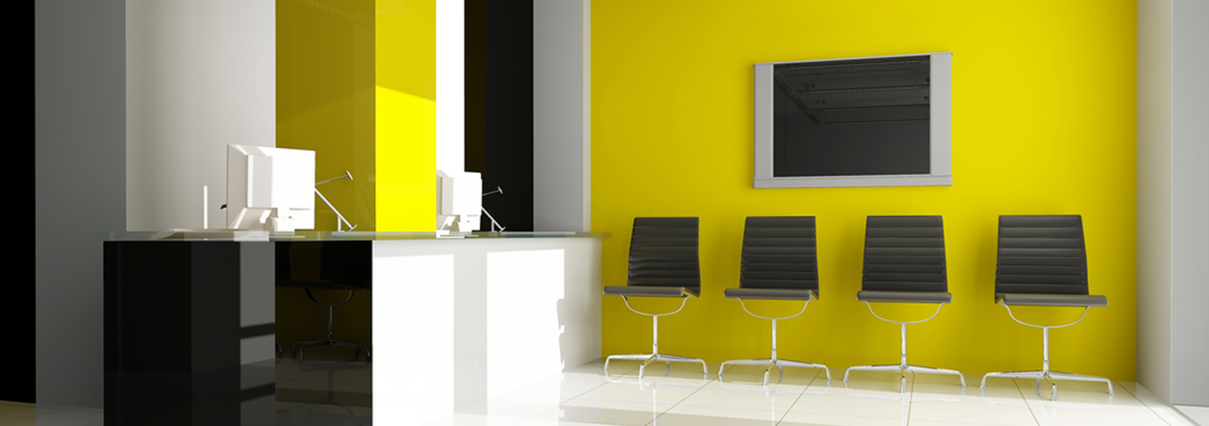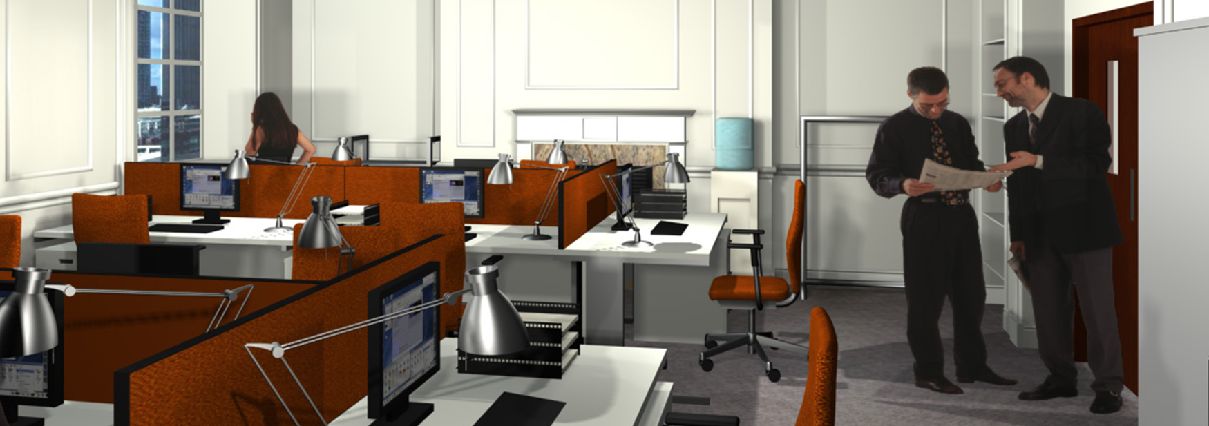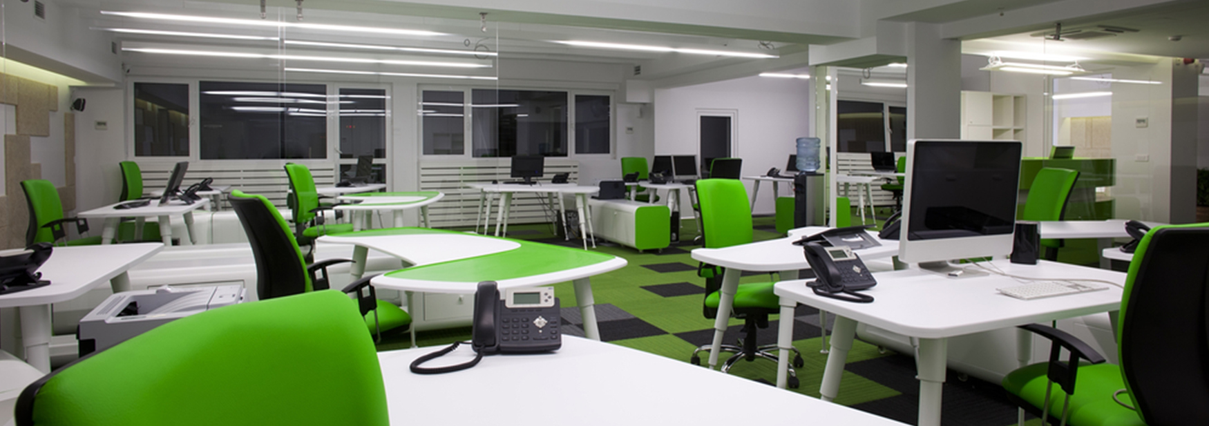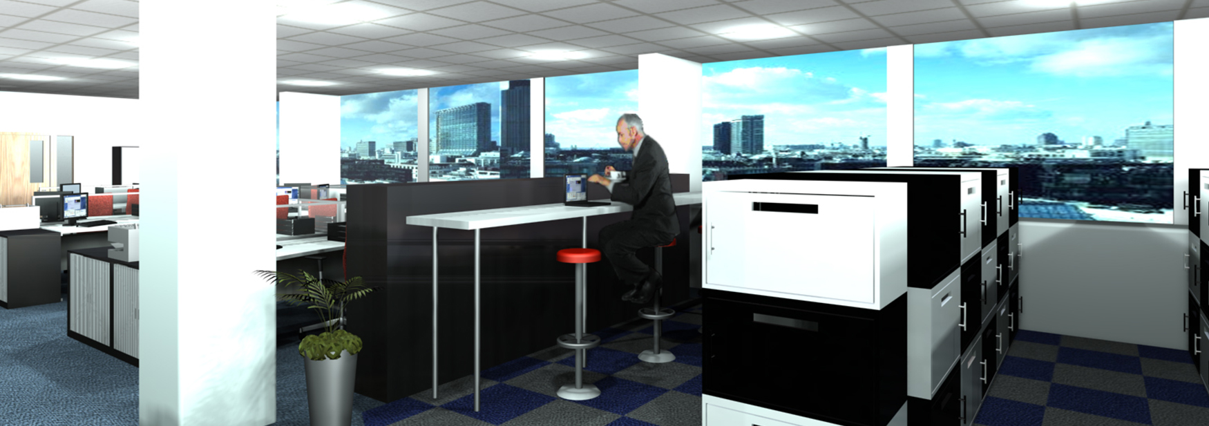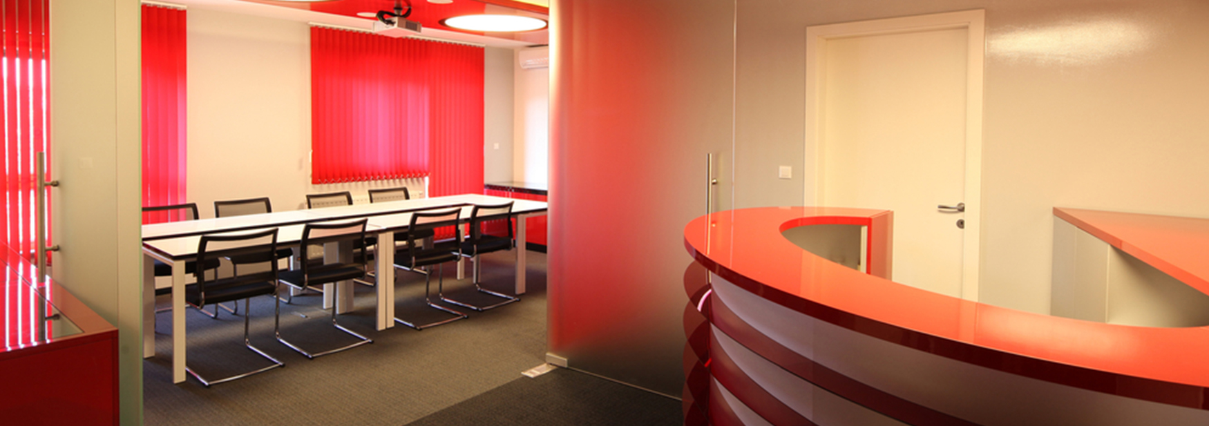space planning uk
Frequently asked questions – this is the page where you can find the answers to all those tricky office design queries. If you can’t find the answer you need here, just give us a call!
1. Where do I start and what is your process?
Give us a call! You can either contact us on 0845 166 8381, which is a local rate call from anywhere in the UK, or via email through enquiry@spaceplanning-uk.com. There is also a contact form on the contact page (link button above).
Our process begins with a site visit and survey. Here we take the brief of what you are hoping to acheive, and begin the actual survey to produce your “as existing” layout plans. Once we have these plans drawn up in CAD, we are able to rearrnge the layout of the walls and furniture, or show new furniture, in order to come up with a series of proposed options for you.
2. Why do I need CAD format plans?
It is important to have an up to date set of building plans for many reasons. These include obtaining your site fire certificate, giving to visitors as a site map, or for keeping track of which areas are occupied by what usage and their sizes. CAD plans are much better than paper plans as they can be sent electronically, can be backed up easily, can be printed as many times as required, can be easily altered, and can contain a wealth of additional information that can be shown or hidden on layers as required (such as fire routes, area sizes, load bearing walls, types of occupancy, etc). For these reasons it is essential that every office has accurate CAD plans.
3. If you are going to change the layout, why do I need an “as existing” layout plan?
An “as existing” plan is produced not only to give you the shape of the building, but to obtain other vital information. The dimensions of a room are important, but so are the locations of doors, windows, power & data sockets and fire routes. All this information is also collated when we survey, along with your existing furniture layout. This then gives us an exact inventory of every item that takes up floor space in your office, and includes photocopiers, plants, storage and other items that might otherwise be left out of office plans. We can then add all this information to the CAD plan, and either re-plan with your existing furniture, or add new, being certain that it will fit in.
4. Why space plan an office?
Through clever space planning you can optimise the space you have available to ensure that you can accommodate all your staff in the most comfortable way, with the least amount of wasted space. Often offices may appear to be already full, but when correctly space planned, they may have large areas of surplus space. Obviously when office space is paid for per square foot, any space that can be saved, can save you money.
Space planning has many other advantages as well; it can save you a lot of time and money when conducting office moves as it is possible to tell beforehand what will fit where (preventing moves that simply will not fit). It will also ensure that your layout is Health & Safety compliant and that every desk is accessible by wheelchair users (a legal requirement). Also many options can be produced to give alternatives and show different ways that an office could work (including modern ways of working such as touch down areas, mobile workers, breakout zones etc).
Through smarter working techniques we have even managed to successfully accommodate staff from two office sites in to one, allowing the second site to be sold off, or sub-let, which can provide substantial extra revenue.
5. What is the advantage of a 3d CAD model over a 2d CAD plan?
Two dimensional space plans are great to show exactly what will fit where and how the space could work, but many people find it difficult to read plans as they are a view that you never actually get to see (the whole office viewed from above). A 3d CAD model lets you view the area from any angle, for example, at eye level. This gives a much more realistic idea of what the final design will look like, and is easily understood by anyone. It also has the advantage of showing the heights of furniture as well as the sizes, so you can see the affect that the plan would have on the amount of light and space in the office. Often 2d plans appear more crowded than they actually are (as everything appears to be at the same height), but a 3d plan shows exactly what the office will look like to the final users and so is an excellent sales tool (especially to sell a scheme to a team that are not keen to move).
A 3d rendered image is a 3d CAD model with all the actual colours and materials shown, and so has the appearance of a photograph. This can be particularly useful for Interior Design purposes where you can try out different colours and materials in your “virtual” office. These can be shown as a presentation series of options. In addition through taking a series of views at eye level we can create a walkthrough type presentation that can really bring your proposed scheme to life.
6. Why interior design an office?
With clever Interior Design you can change the mood and feeling of an office. Using the right colours, materials, furniture and layout can affect not just the appearance of the office, but also the staff that use the office. By creating breakout zones you can encourage interaction between staff and better information sharing. This can also keep staff that want to talk away from those that want to concentrate, improving productivity. Using quiet zones you can have study areas for serious work, mobile zones for staff that are in and out of the office and touchdown zones so that some staff don’t even need a desk. A drab lifeless office can be transformed in to an office that staff will want to work in, and can alter the whole morale of an office environment.
7. What is a space audit?
A Space Audit looks at an overall area, or site and identifies where there may be problems, where you may have spare space, or areas that are overcrowded and then offers solutions to improve the office environment. Everything from heating, lighting, air, space, circulation, furniture, access and density are considered and a report can be produced with proposals of how to get the best from your space. A Space Audit can be particularly useful to a Facilities Manager as it can highlight potential problems and tackle them before they hit. For example it could identify a lack of expansion space for a growing team and offer a solution before being told by a team that have hired extra staff that they have nowhere to locate them.
8. Can you really save us money?
Yes! Through making the most of the space that you have, you may find that you are able to sub-let a part of your office out, or that you don’t need to rent as much space as you currently do.
With property rentals becoming more and more expensive, a space audit report can be an invaluable tool, helping you identify where you can make savings and improvements, or a maximum density layout can let you plan for the future, giving you a “glass ceiling figure” for the maximum number of staff that could be accommodate in your premesis. By keeping one step ahead of any changes, you will always be prepared, and able to make the most cost effective decisions.
 space planning uk
space planning uk 