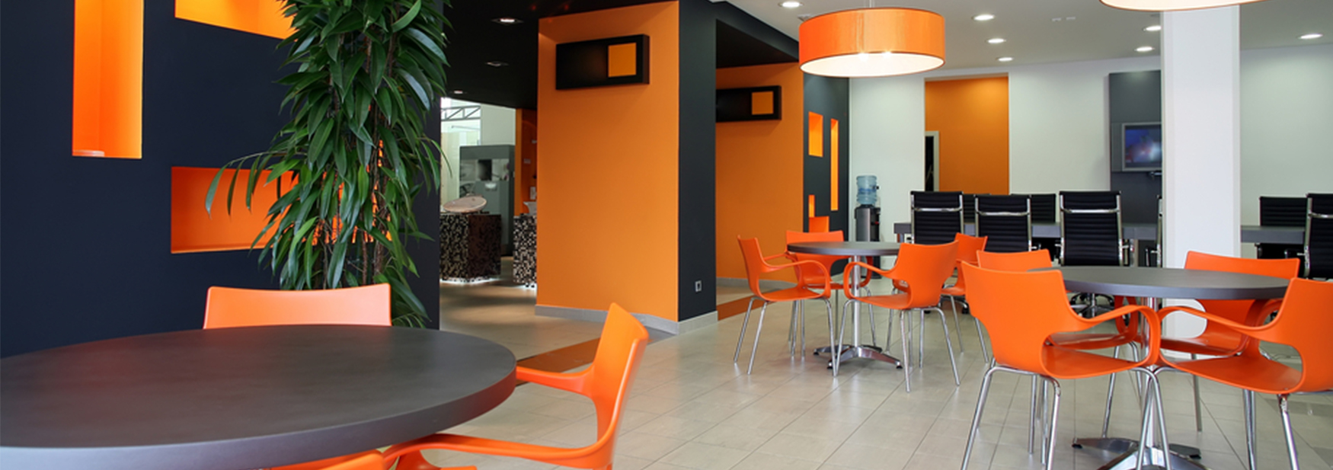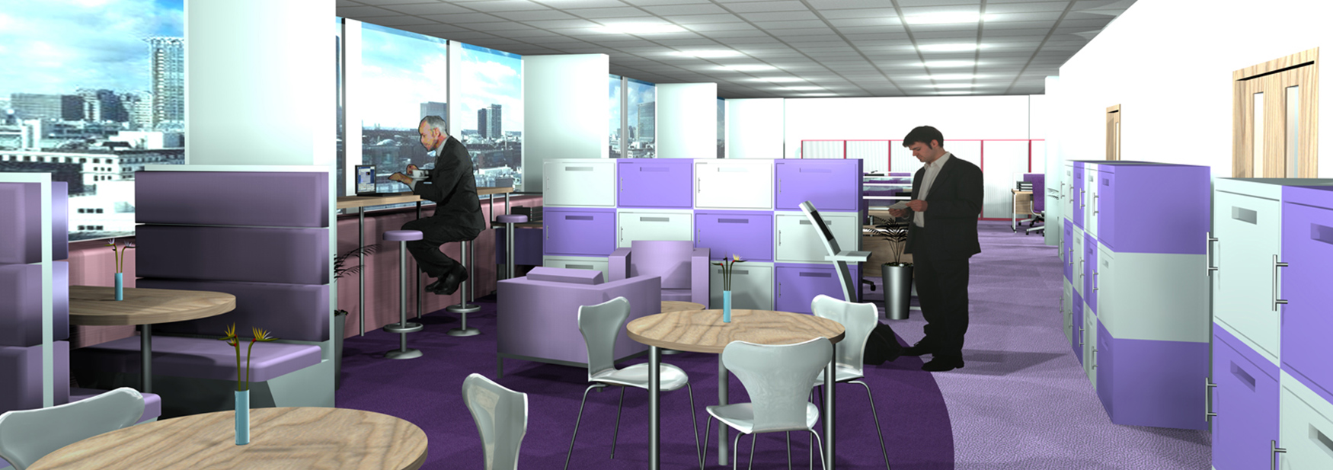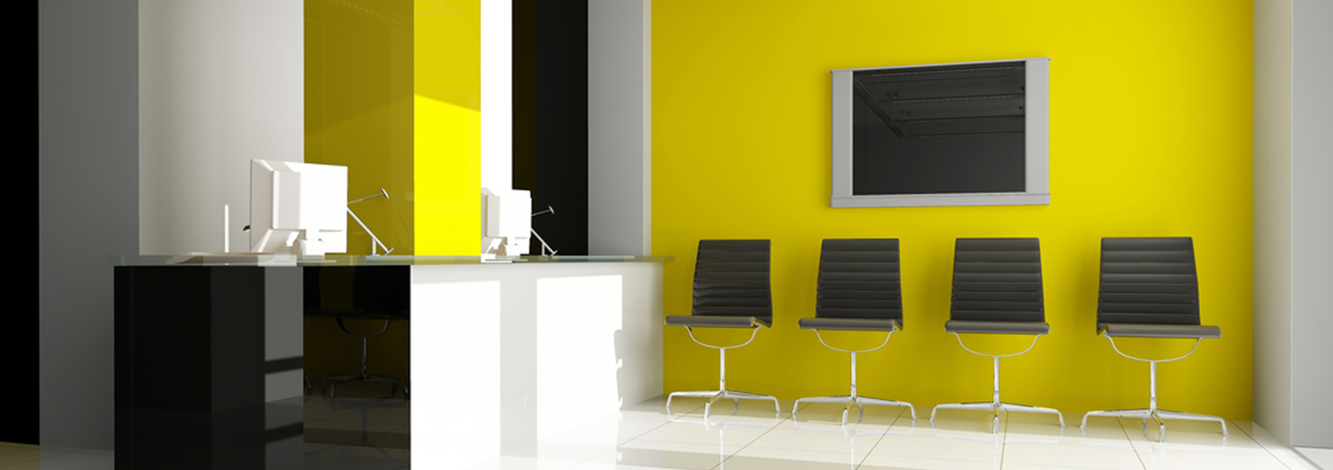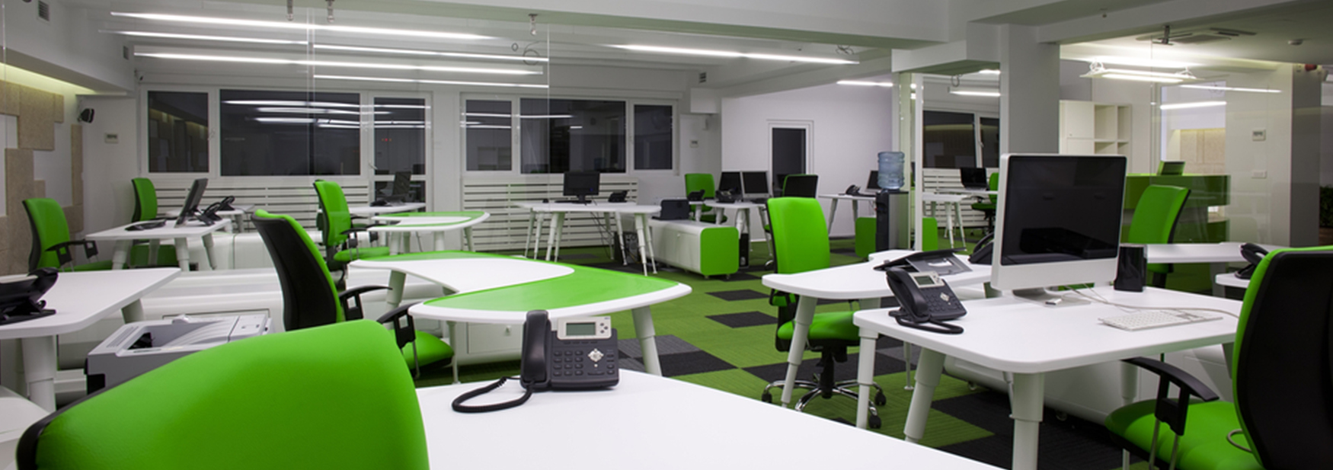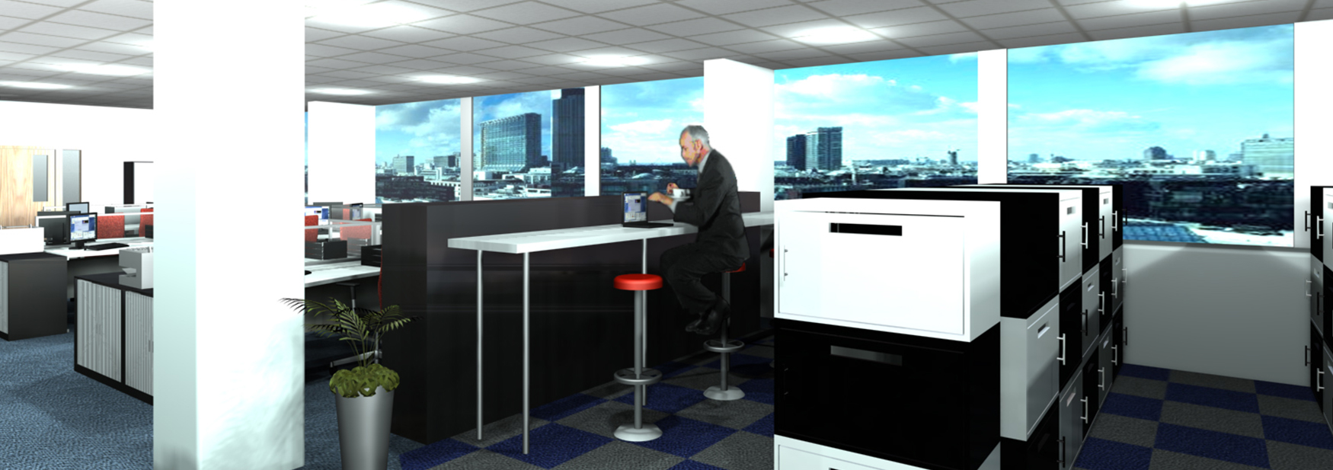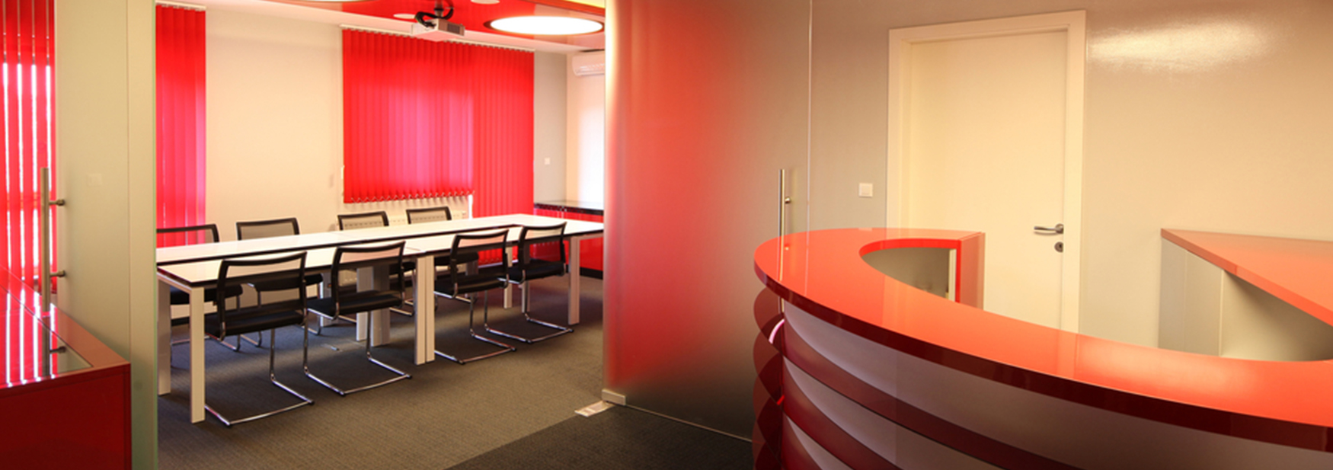There are many benefits to an open plan office design; better airflow, improved natural light, increased flexibility of space and a general feeling of more space. In reality though many offices have teams that require a quieter or more private environment, and rather than building partitions you can use your office storage to divide up open spaces. The advantages of this are numerous; firstly there is plenty of storage close to hand for the team, and most teams would always welcome more storage. The next benefit is that of sound absorption; a storage cabinet full of paper is actually a very good sound buffer; this can aid with the common complaint of open plan being too noisy. The cabinets make an effective barrier between teams, and as they don’t go all the way up to the ceiling, they also don’t restrict airflow. Many buildings that have extremes of temperatures (both hot spots and cold spots) have this problem as the original floorplate is usually designed to be open plan. As soon as you introduce partition walls and cellular offices the airflow is changed, and especially in buildings with air conditioning, this can cause real temperature control problems. To avoid blocking natural light storage cabinets should be placed perpendicular to windows, and it is important to ensure that they are still accessible by all staff, not just those that sit in front of them.
There are many ways that we can help you to improve your office design layout, and so if you would like to discuss how we can help, give us a call.
 space planning uk
space planning uk 