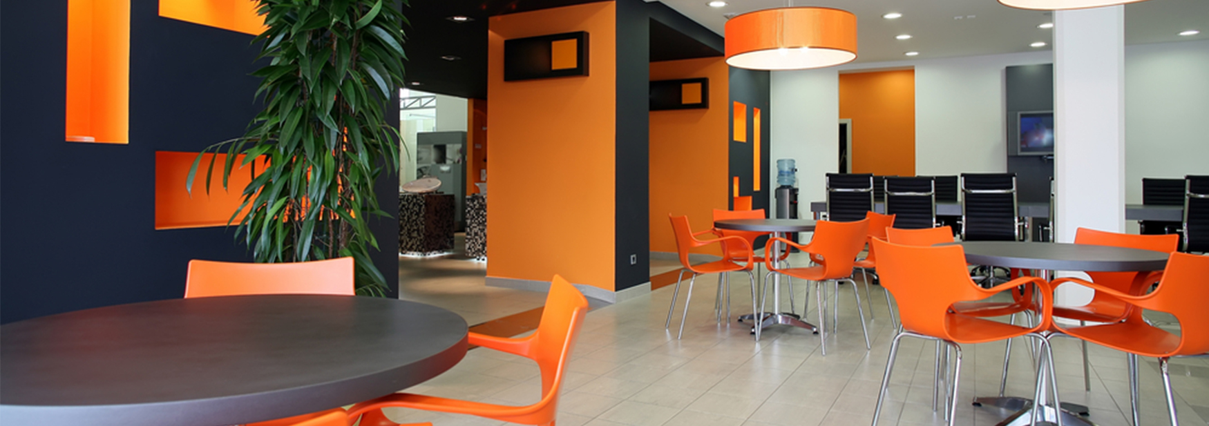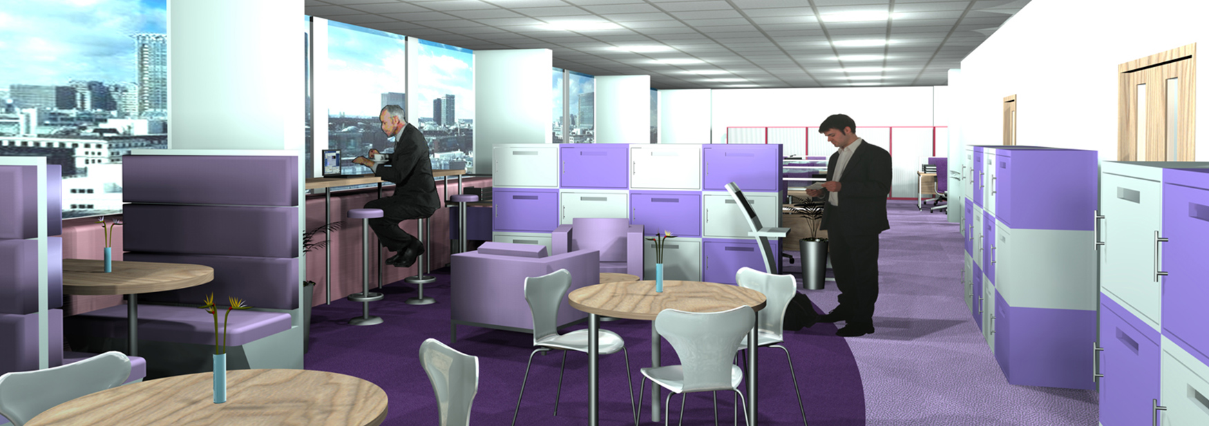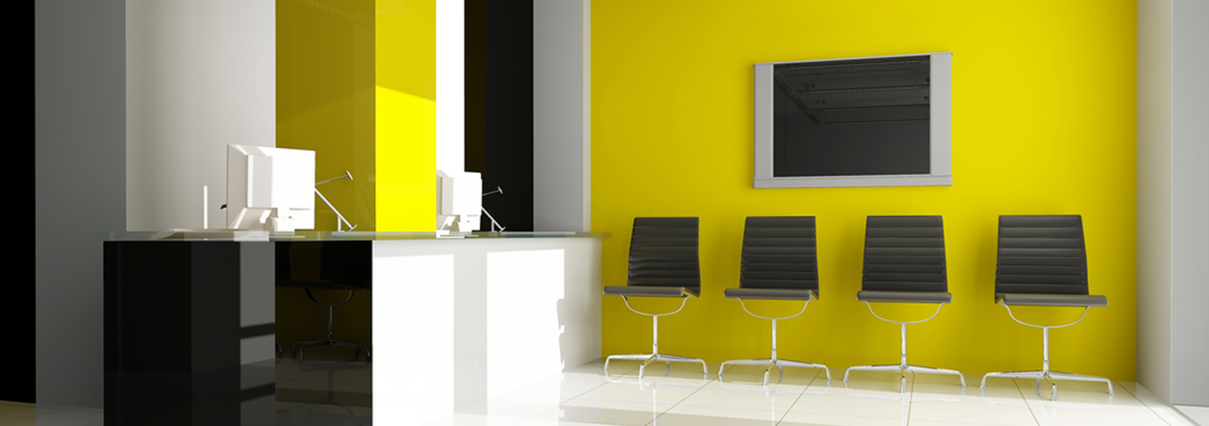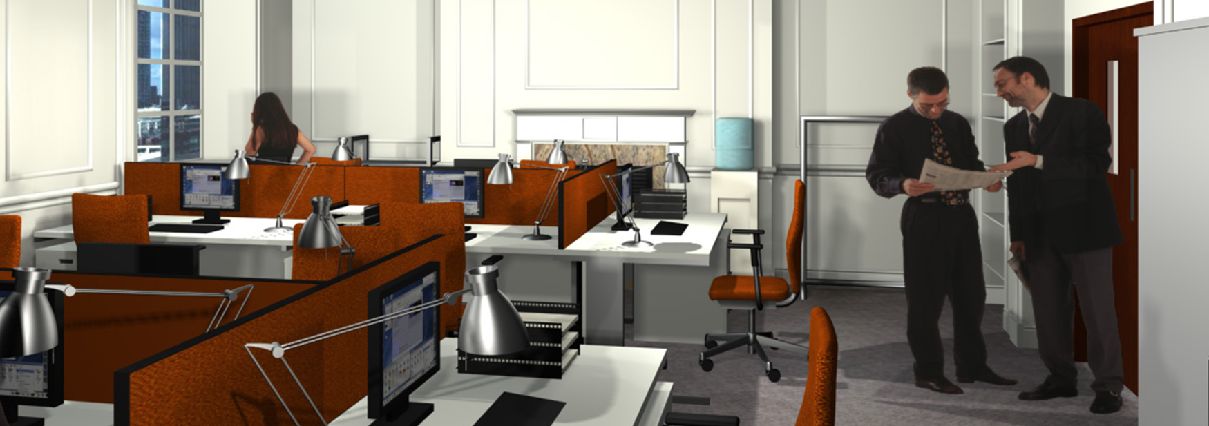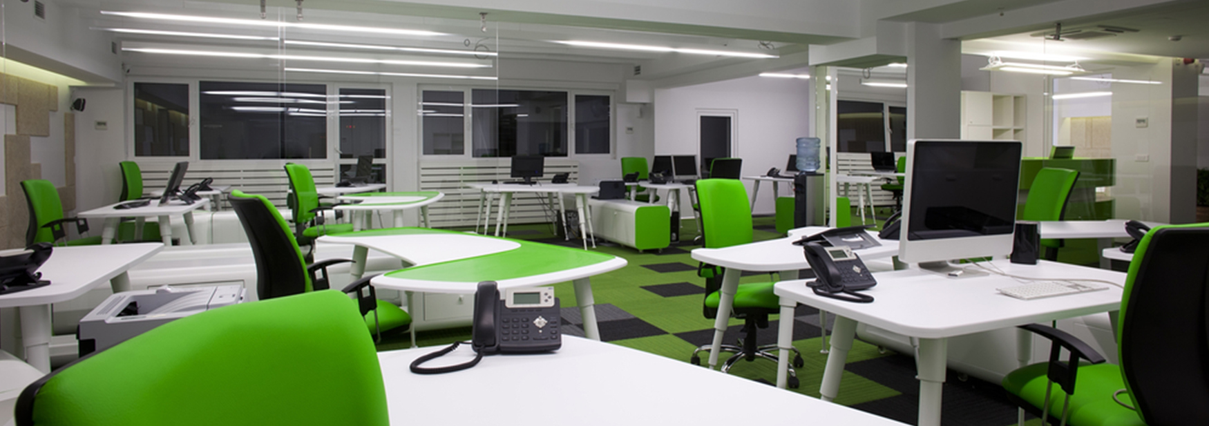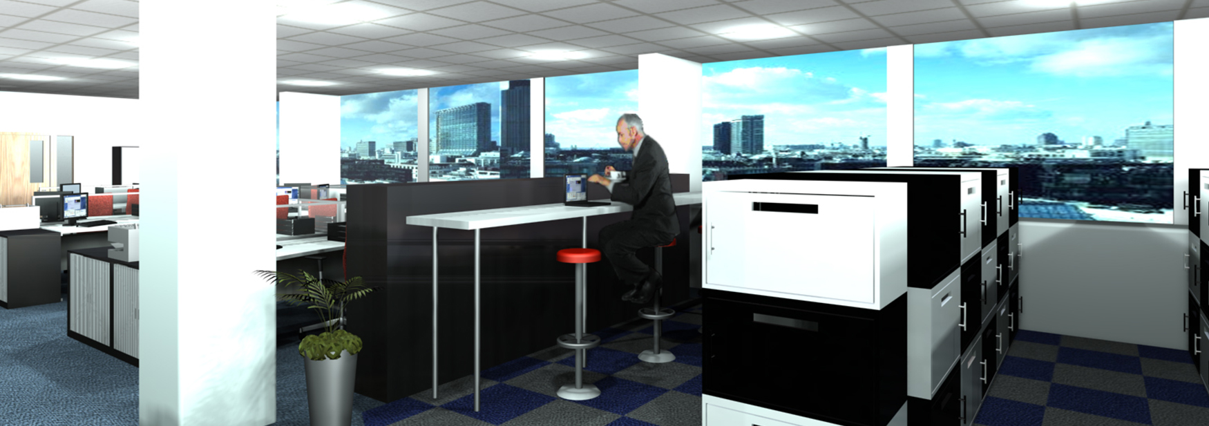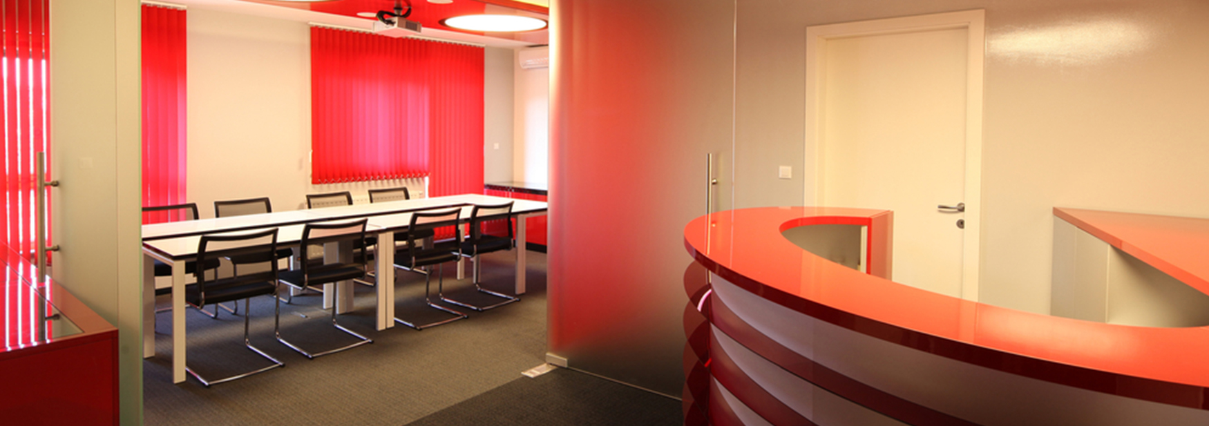One of the first things we usually do as a part of a new project is to create a CAD (Computer Aided Design) drawing file of your office space as it is currently. We are then able to use this to see exactly what is where allowing us to know the locations of your partitions, doors, windows, heating and even your current furniture layout. Through our space planning process we would usually then produce a series of options as to how the new layout could look, and once complete the CAD file can be updated to ensure that it reflects the new current layout. Over time there are often many minor changes within an office layout, and we are able to come back to re-survey these, or often they can be carried out via a phone call. This then allows us to maintain an up to date plan of your office layout, which is useful for many reasons. Should you want changes to the layout in the future, these can then be produced quickly and easily using the source CAD plan, and a whole wealth of additional information can also be added such as staff names and telephone numbers, IT equipment, and even inventory tracking codes. You may also find it useful to give floor plans to new starters, and can show boundaries of different departments and their areas for charging purposes. By spending a small amount of time keeping this information up to date we are able to accurately maintain your office space plans and this will save you money in the long term, whilst also being a very useful information source about your working environment.
 space planning uk
space planning uk 