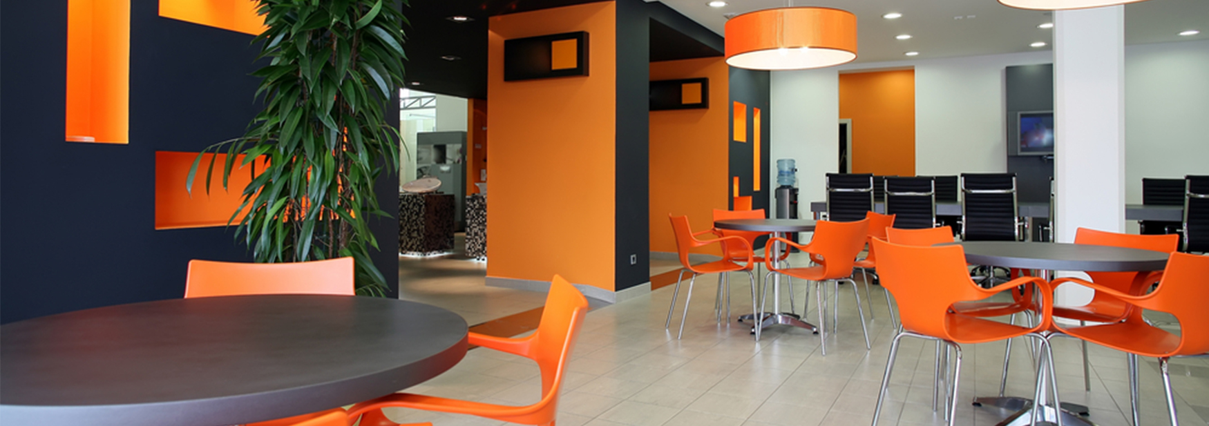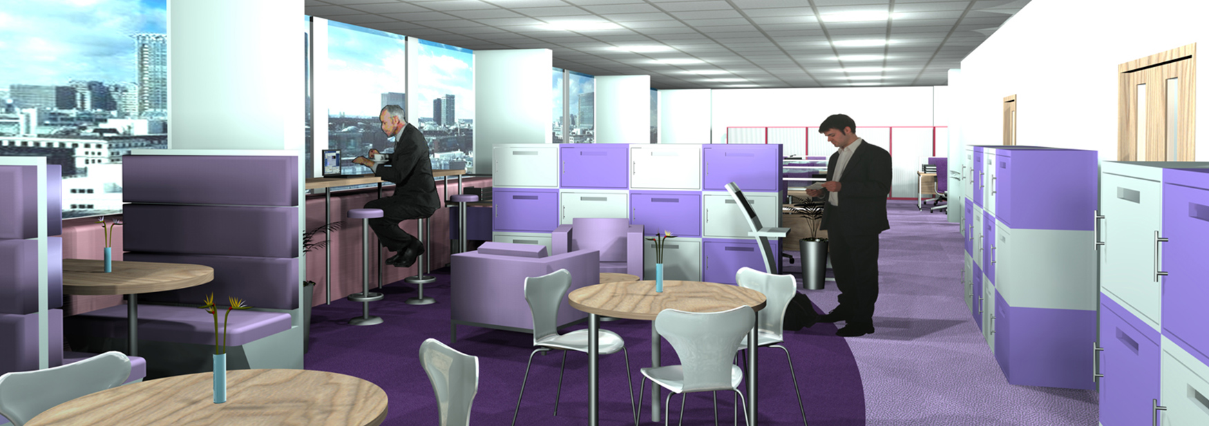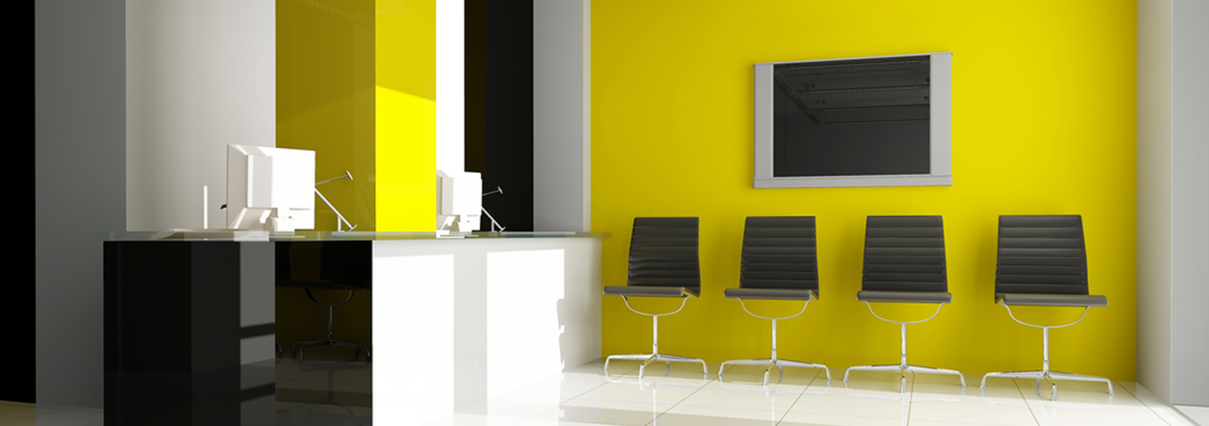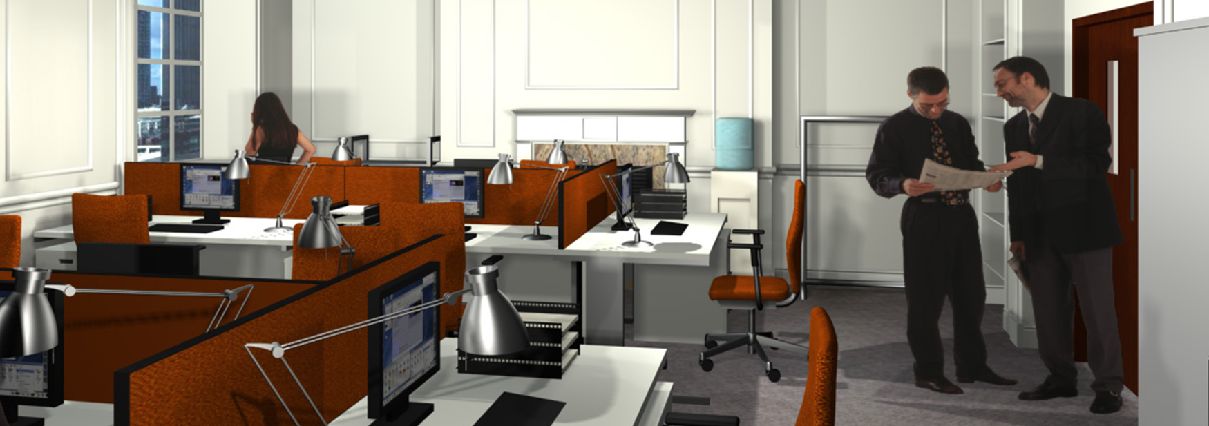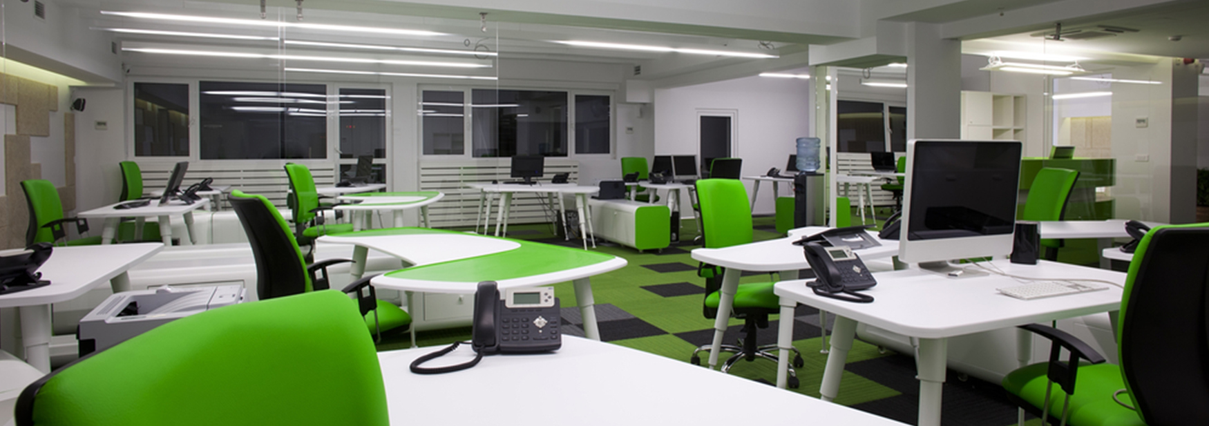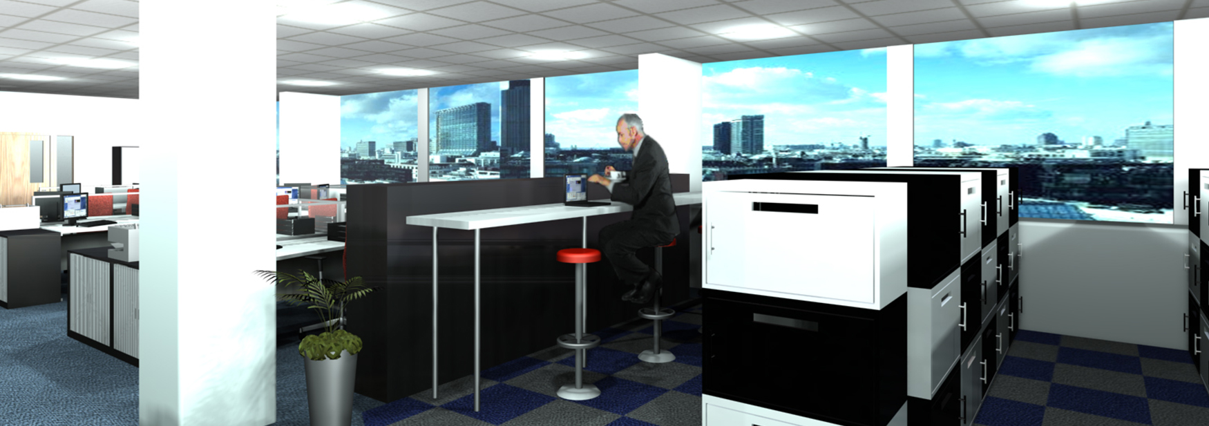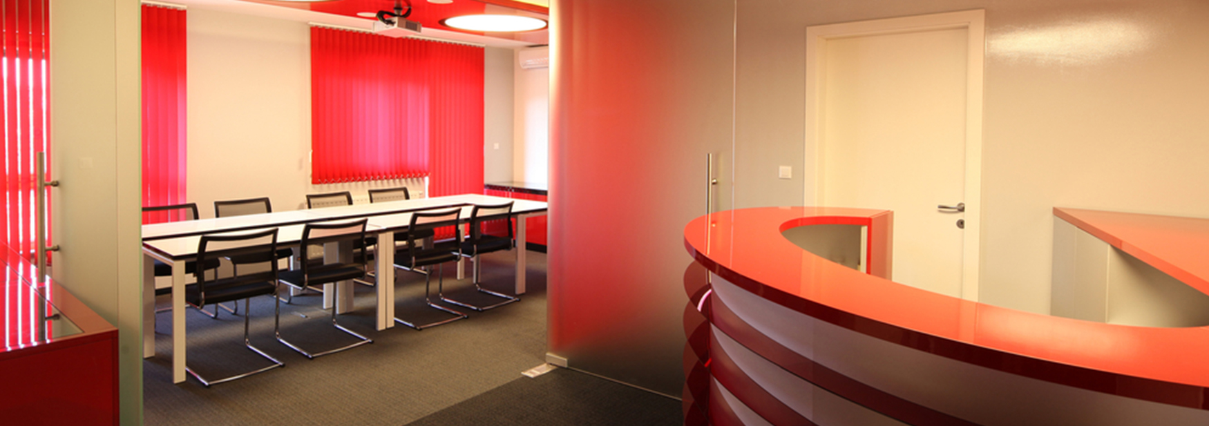When considering your office design it is worth planning ahead; after all you don’t want to have to redesign everything just a few months later because of an increase in staff headcount. Allowing for flexibility within your workplace design, particularly through including alternative workspace environments (such as breakout, hotdesk and touchdown areas), means that should you have a requirement for additional fixed desking in the future, you could replace some of the flexible spaces with desking. We often include maximum density space plans in our projects, and although these are rarely actually implemented (as they are literally at the limit of what can be safely and legally accommodated), they are very useful as they show what the absolute capacity of your office space is, allowing you to plan for the future. For example if you know that your office could hold a maximum of 120 staff, and you have 100 currently, then you know that you could potentially fit in an extra 20, but no more. Therefore if you are predicting a headcount increase of 40 staff in the next 2 years, it would be worth looking at additional office space, or implementing a desk share, hotelling or home working policy.
If you would like us to advise how to make the most of your office space, just give us a call.
 space planning uk
space planning uk 