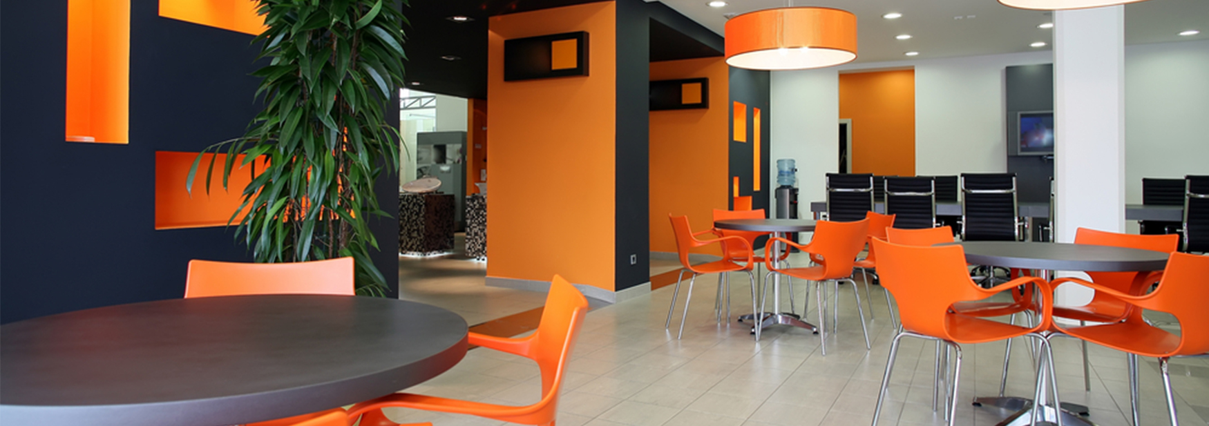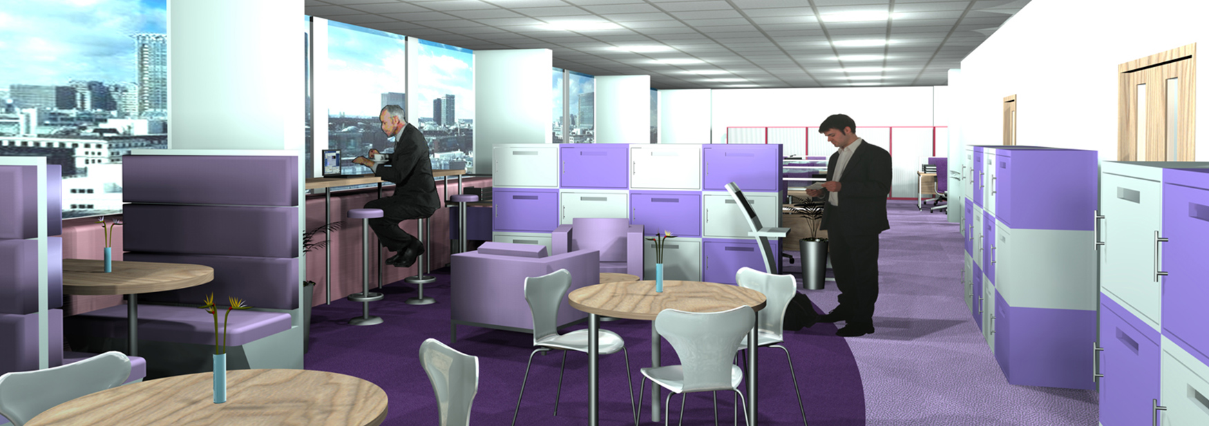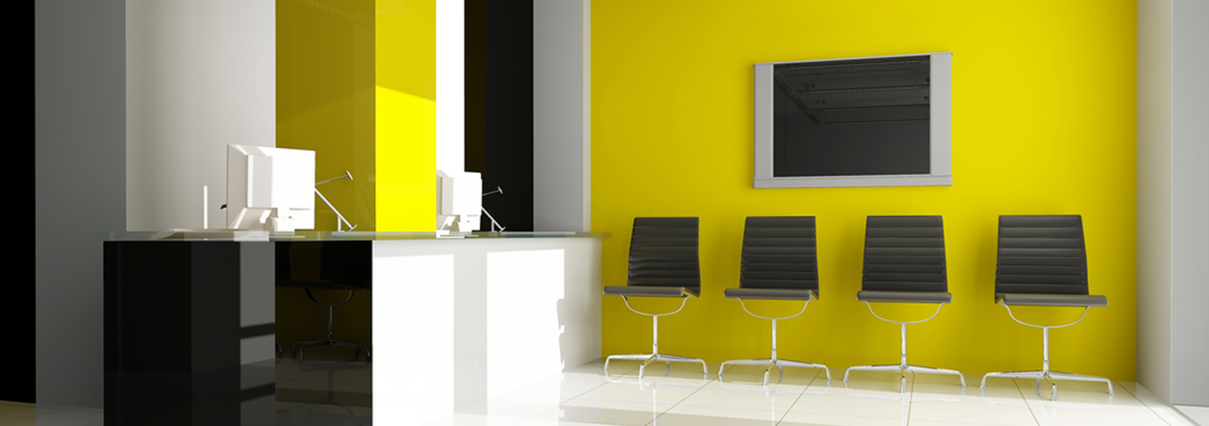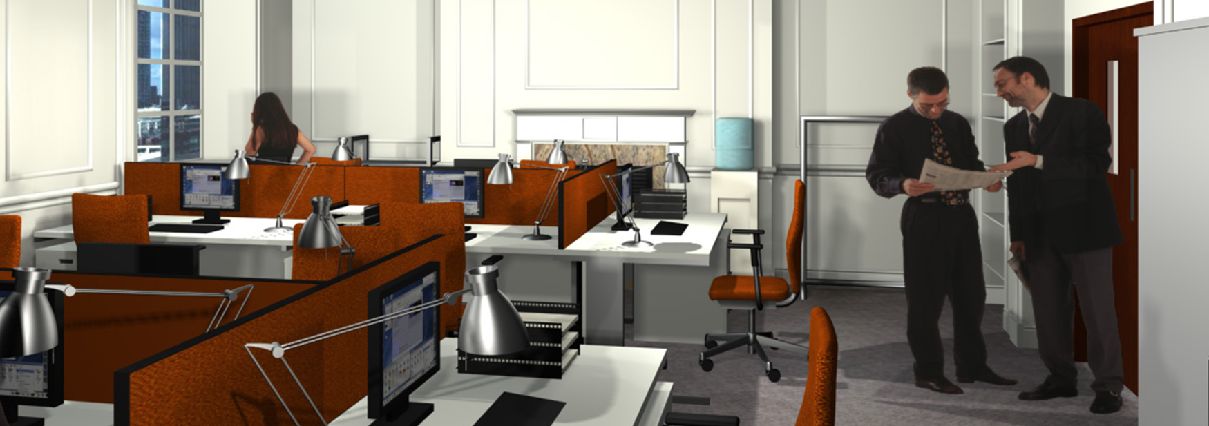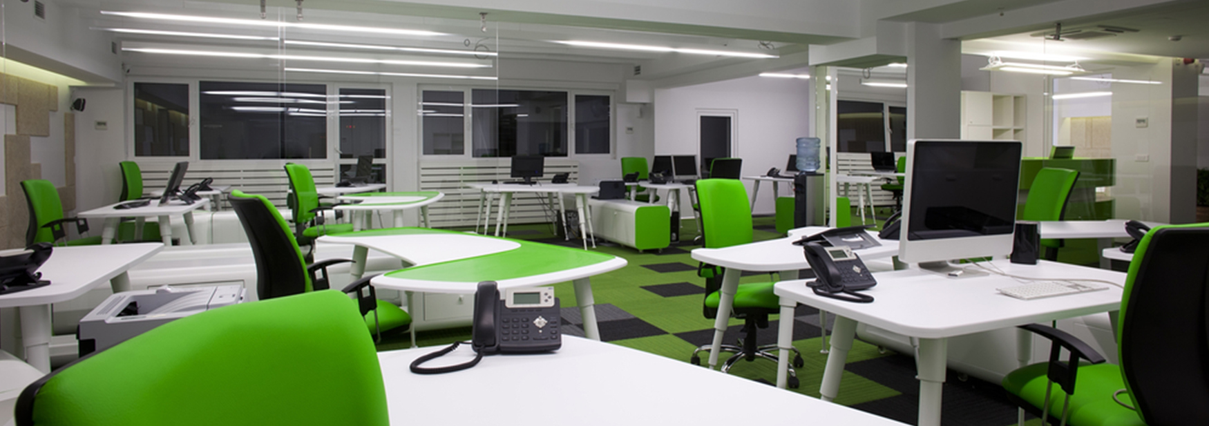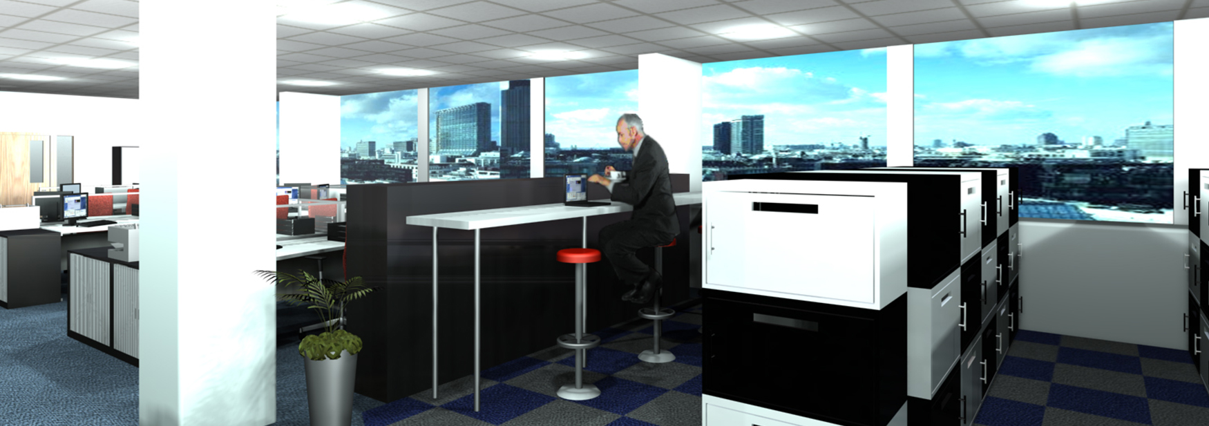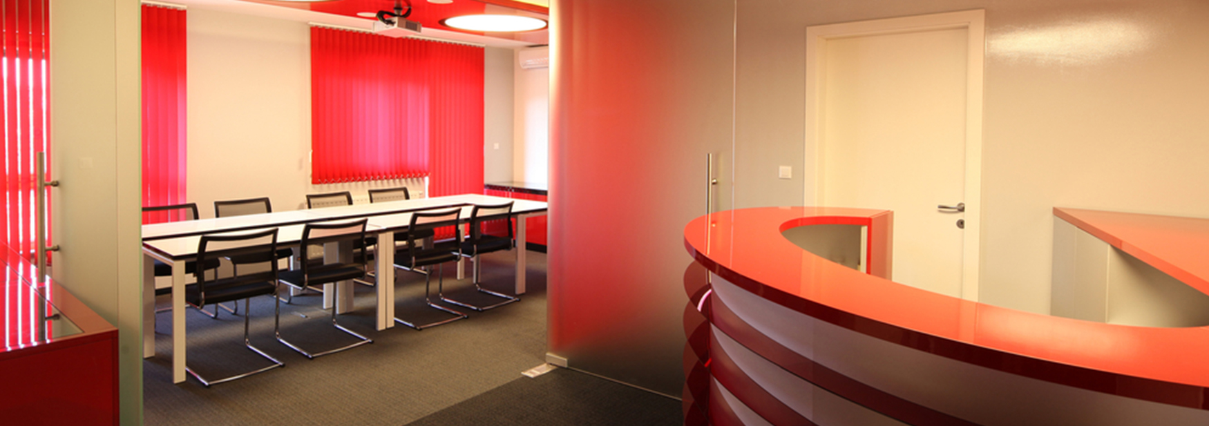Here are some practical ideas when looking to buy storage units and office chairs:
• Shelving (or storage units) is something that you will require if your workplace has a constant flow of documents and information in paper or paperless format (magazines, books, files, discs, CDs, etc). You need to consider the amount of space available to fit in your documents.
• When you buy a used storage unit, desk or any furniture, check whether the moving parts are properly functional. Check if the drawers smoothly open and shut. See if the keyboard racks move properly.
• If there is a lock, ensure that it is functional. See to it that you are given keys to it!
• Take into account your budget. Pine wood is always cheaper than other alternative woods.
• When buying chairs for your employees, it is critical to understand that they will be using the chairs for many hours a day, hence they should be as comfortable, supportive and relaxing as possible.
• Sitting in adjustable and flexible height chairs – with arm supports and a high-back- your employees will feel comfortable, and can keep a healthy posture. This will result in increased productivity.
deally, you should use a company such as Space Planning UK to ensure you get the optimum space from your office. When doing their office design, Space Planning UK will also re-use your old or existing furniture.
Indoor fountains create ambience in your office
You may showcase an indoor fountain prominently at your office to impress your customers but you will also have the benefit of creating a pleasant ambience in the office for your employees. You will see the benefits as many people can concentrate better, and perform better. Research has shown that indoor fountains add to the productivity of people.
Indoor fountains are available in several compact, innovative designs. Ready to use indoor fountains come in plenty of designs, materials, shapes and sizes. They are available in a wide variety of styles as well as configurations.
In fact, they are no longer just considered mere works of art; they have also been found to be highly functional and effective from point of view of natural additions to your office settings. They are pleasing to the eyes, ears and the soul. Indoor fountains are just perfect for creating a relaxing ambience. Their calming effect will make you and your employees feel relaxed.
While installing indoor fountains, one key thing to consider is their size and shape and the space available. Your selection should be based on the area of the room in which you are going to place the one you buy. It should match the overall décor of your office place. You may use small potted plants and tasteful bonsai arrangements for creating a natural setting around your indoor fountain to add to it appeal.
Make your office comfortable yet practical for you and your employees
Here are some useful, practical ideas so that your office space will be not only comfortable for you but also interesting and inviting to visitors.
1. The idea of a built-in ‘Work Island’ that is positioned slightly off-centre is worth considering. It will leave enough space elsewhere in the office, allowing comfortable seating for either relaxing or brainstorming.
2. A well designed work island should ideally leave ample scope for a work surface as well as a base containing the maximum practical storage. This will allow flexibility. Include sufficient leg room on all four sides.
3. Consider building the work island at bar height if you wish to work standing up.
4. Ensure your seating includes a foot rest and gives adequate back support.
5. Your office layout can be dynamic and creative even if the budget cannot stretch to a bespoke work island. Do not allow furniture to hug the walls – with a large, empty space in the middle.
6. Try placing an attractive desk towards the centre of tour office – with floor-to-ceiling bookshelves and storage within hassle-free reach on the wall just behind you. Place a sofa just in front of the desk.
How to give a pleasant feel to your office space
Decorating an office space to make it livelier and dynamic can often prove to be a delicate balancing act. You want your existing office space to be pleasant and inviting for both employees as well as corporate visitors and yet you also want to ensure that the office retains a professional, formal look and feel.
Striking a balance, while achieving both goals, requires professional expertise. Professionals can often see potential that you might otherwise miss. We provide some handy tips on how to give a pleasant touch to your office space with an ultimate aim of creating productive and conducive environment for optimum output.
One creative and novel idea is to inviting local artists to showcase their artwork on the office walls. It is a win-win situation as they get exposure for their good work whereas you get office décor at a decent budget.
You should make it a point to decorate the office walls. Bare walls can make your office seem a dull, lifeless place. The negative energy spread can affect the mood of your staff.
Look to warm and enhance your workspace by putting up some tasteful framed photos, paintings or prints on your office walls.
Space audit – a crucial aspect of office design
Are you thinking of redecorating or redesigning your existing office space to better accommodate your growing needs and ensure greater efficiency? Considering the space crunch in modern offices, it’s of utmost importance that the available office space is used in an optimum and efficient way for eliminating any wastage of your prime office property.
A detailed analysis of your existing business needs, whilst still keeping in mind your future requirements, plays a major role in devising custom made solutions specifically for you and your office. The key elements in office space planning are determined largely by your future business needs. The initial step in office space planning is to understand the basic motives behind office design. Once they are ascertained, a space audit in terms of existing office furniture, channel of work flow, storage facility, etc. will help you understand and ultimately, effect structural changes.
Expert guidance is crucial to planning, designing and executing renovation plans in a hassle-free manner. Strategically reviewing your existing office space and making optimum usage of your current set up form core of a value based approach. It’s important to seek expert advice and importantly, to choose the most appropriate resource for your space planning requirements. Redesigning your office doesn’t necessarily mean that you have to buy all new office furniture so working with a company that will take this into account, such as Space Planning UK, is important.
Effective office desk ideas to get you started
Everybody needs a nice, proper and convenient desk to perform routine and critical tasks at the workplace in an efficient manner. Whether it is for computer work, paper work or perhaps simply for storage, office desks need to meet all your needs. Desks come in all different shapes and sizes.
t is important to know whether an employee’s desk is right for him on the basis of the tasks he or she is expected to perform. Is it at the right height and size to allow comfortable functioning? Are there optimum cabinets or keyboard racks that enhance the space made available for using the desk? By asking such questions, you may get an idea of the exact space requirements so that you can customise desks for respective departments.
here are various styles, designs and sizes of workstations. Accordingly, you may select the desk types that can easily accommodate computers and other accessories. Keep in mind the fact that your employees will be using the furniture for several hours a day; something trendy, elegant but uncomfortable or unusually shaped can affect the comfort and productivity of your workers. Functionality rather than look and style should be the key criterion for selection of office desks. Be sure that you get the one that is most comfortable and convenient for your employees.
Hotdesking; does it really work?
Well, it really depends how you use it, who uses it and how your staff have been trained regarding its use. Often when an office reaches its capacity the office or facilities manager declares “we’ll put in hotdesks!”. Everybody panics, a whole load of fixed worker desks are removed and the ensuing fight for a Hotdesk each day leads to staff arriving earlier and earlier to try to bag a desk for the day. I’ve seen offices where the hotdesks are largely empty, but crucially each desk has been claimed for the day by a mysterious jacket on the back of the chair, and a laptop on the desk. The problem is that staff like to feel that they have a base and even if they are going to be in meetings all day, they like to ensure that they are still a part of the office.
So, how do you successfully implement a Hotdesking system? Well, the first stage is to assess exactly who uses your office and if they are suitable for working this way. Put simply, if the majority of your staff are based in the office every day, then Hotdesking won’t work for you. However, if you have staff that are mobile (such as a sales team), or staff that job share then they would suit a desk sharing system. Giving staff several options so that they don’t have to take a Hotdesk for the day just to have a base is also crucial to the system working. A good way of doing this is to introduce breakout areas (soft seating and informal meeting areas) and touchdown desking (a counter top with bar stools). If your staff see that whilst losing their fixed desk they gain more meeting space, and other areas that help them to do their job and communicate more effectively with their colleagues, then they are more likely to help make the system work.
There are also software systems available to help you to manage your Hotdesking, utilising a system know as “hotelling”. The way this works is to have an on-line booking system that allows staff to view a plan of their office, and then to book a desk for an hour, a day, or longer as required. These systems also allow staff to see which desks have already been booked, and who has booked them, allowing teams to be grouped together, or to allow you to avoid that really annoying loud bloke from Sales. We are able to advise if your office is suitable for a system such as this and we can also help to implement it for you.
If your office is stuck in a time warp, give us a call and we can offer practical advice as to how to improve it.
Jonathan Hall
Technology and the office
In this blog I want to talk about the effect that technology has had on modern office design.
Most of Britain’s offices were designed and built before the rise to prominence of the personal computer. This meant that for each employee, all that was really needed was a desk, a chair, and somewhere to store their paperwork. This would have been an office without crashes, viruses and spam (well not the computer kind anyway), but equally without the internet, MSN messenger and Solitaire (what would they do all day?). However by the early nineties most desks had their own computer or terminal, and now it is unusual to find a desk without a PC.
The computerization of the office has meant a massive shift in the way that office space needs to be designed especially for older buildings without a raised floor (for electrical floor boxes). I have been to many offices that have hazardous trailing cables running from the wall to the desks in order to supply their desks with the necessary power and data; and yet there are simple ways of planning your office without risking tripping up your staff and the costly legal bills that follow – “no win, no fee; give us a go, what have you got to lose (except for your job)?”. The simplest way of getting the necessary power and data to the desk is by having your desks grouped in spurs running perpendicular to the wall. This way you can hide all the necessary cables at the back of the desks and in fact many modern desks now come with “cable management”. This should mean that you are less likely to be sued by staff that have been watching those adverts on daytime TV, whilst pretending to be sick, (although it doesn’t protect you from the dangers of slightly hot coffee).
Offices that do have floor boxes tend to come in two types; the type that were installed in the 70s and early 80s that are usually set in to channels cast in the concrete floor and the modern type that is a truly “raised floor”. The channel floor boxes can usually only be moved in one direction (along the channel) and so are not particularly flexible, whereas the raised floor type is a platform about 20cm above the concrete floor that in theory allow for the floor boxes to be moved pretty much anywhere (although many IT departments would like to claim otherwise). The raised floor solution gives you the flexibility to have desks in islands, spurs, as singles, or anywhere you want really.
In addition to the effects that computerization has had on the building, there have also been major changes necessary to the furniture within it. As staff started to need more and more desk space for increasingly large PCs and monitors, the standard office desk changed from a rectangular desk to the L-shaped corner desk. This was necessary to accommodate the large CRT monitors, and so gradually most offices replaced their furniture. Of course as soon as this had become the norm, the TFT flat screen monitor meant that all that extra corner space was no longer necessary, and this brought in the slightly curved Wave desk. However with the miniaturisation of the PC, many companies are now going back to the rectangular desk, and the increasing use of wireless technology means that things are likely to change further as it is now possible for many staff to share resources (such as printers). Many companies no longer use fax machines (we actually use a software fax which automatically emails us the fax rather than wasting paper), and this means no need for bulky faxes, no need to store paper and toner, and less of a requirement to print things out in the first place!
Looking ahead wireless technology will become the norm within the office, and as battery technology is improving soon we may be able to go have a situation where staff use laptop PCs that charge up on a docking rack overnight; allowing them to be truly wire free at their desks. Office design is becoming less constricted by technology and improvements in “natural light” lighting, climate control heating, and wire free computing are actually allowing technology to improve our office environments, rather than holding them back. We’ve re-designed many offices to include things like internet cafes, quiet zones, brainstorm rooms and funky soft seating, and companies are starting to see the benefits of having more than one working environment, and the ability to work anywhere.
If your office is stuck in a time warp, give us a call and we can offer practical advice as to how to improve it. Next time, I’ll be talking about the dreaded “hot-desking” and why it is not your enemy!
Jonathan Hall
Contact Us on 0845 166 8381
The open plan office
Hello folks, here is the second of our blogs; this time talking about the open plan office.
Looking back 50 years, the average office would have been a very different place. Heavy solid wood desks would generally be housed in a series of small offices, full of stacks of paperwork and in-trays up to the ceiling. Cigarette smoking was almost compulsory at the desk, and offices were generally pretty dark gloomy places that wouldn’t look out of place in a Dickens novel. However, things had started to change by the sixties, as there was a new and scary concept; Open Plan! This was driven by several factors, the need for easier communication within the office, the amount of shared resources (new fangled copy machines and the “telex”), and a realisation that open plan was generally a far more efficient use of the office space. Of course the Americans had championed it first and companies such as Herman Miller brought out ranges of furniture specifically for use in an open plan environment (such as Action Office). The days of every staff member having their own little office were numbered, and a more open and inviting office was soon to be enjoyed by all! Except it wasn’t; what actually happened in the States was that staff replicated their own little offices within open plan, building up high screens around each desk making each cubicle a closed and dark little place. In fact many American offices still use the cubicle system, but this never really caught on in the UK. Over here, open plan meant open plan and when a company took the bold step to remove its little cells, generally the existing office furniture was just moved out in to the open. This may have been more down to the fact that it was cheaper to move the existing furniture than buying new, but it meant that very quickly people had to get used to using a shared space. Having said that there are still many staff that still find that open plan concept very scary (stand up all you solicitors!), but with the correct use of screening, sound boards and technology most companies are able to go totally open plan. I know of several large Blue Chip companies where the MD sits at exactly the same type of desk as his staff, and the only line of defence between him and the masses is the fearsome PA!
Generally though open plan offices are a far more efficient use of one of a businesses most expensive assets (the office), and when designed correctly can actually encourage communication, creativity and improve morale amongst the staff. The current trend is away from huge desks surrounded by screening moving towards a system of several working environments. A modern office can actually have quite small desks for staff, allowing for the gained space to be used as a breakout space (comfy chairs and meeting areas), or for layout space, or even a “quiet zone” (no phones allowed!). I know of a company that decided to have a total re-plan of the office space in order to bring in soft seating and informal meeting areas throughout each floor of their offices. This might sound like unusually altruistic behaviour by the company bosses, but was actually a plan to encourage staff to take their breaks on site, and even have lunch in their offices, and it actually worked.
By using the space in a more intelligent way staff actually have better facilities and are more able to do their jobs (often despite a smaller desk). Overall productivity is improved, your business booms and everyone is happy! Well, maybe not everyone, but through a simple space planning exercise it is possible to identify problem areas, re-use wasted space and give the staff amore pleasant working environment. Open plan improves air circulation, natural lighting and communication as well so if you would like an expert to see how your space could be improved, why not give us a call!
Jonathan Hall
Contact Us on 0845 166 8381
Office design and the environment
Well, here it is the first in a series of regular “news, views and updates” weblogs from our main office in sunny Brighton. This week I thought I’d start by talking about office design and the environment.
These days office furniture has become very inexpensive, which has lead to a “use once and throw away” culture in many modern offices. The appeal of a brand spanking new office is easy to see, and so the environmental side effects tend to get pushed aside, hidden beneath the glossy catalogues and visions of that perfect new office. However, there is much that can be done to improve both the looks and the layout of your office space without having to hack down trees (replace all the furniture). As we are a space planning company (not a furniture sales company) we often work with existing furniture, drawing it up on to CAD plans and then re-using it, but in a more effective manner. This simple re-cycling of existing desks and storage keeps your costs down (not just new furniture costs and delivery & installation charges, but also the costs of disposing of old furniture) and it is obviously beneficial to the environment.
Old workstations can be brought bang up to date simply by replacing the existing worktops (most of which tend to be one of three standard sizes anyway) and by introducing additional screens, or even re-upholstering existing ones, the workstation is instantly lifted. The same can be achieved with chairs and soft seating, and there is a growing list of products that are almost completely recyclable when no longer needed. As we have carried out many projects for small companies and companies with limited budgets (such as local government), we often produce minimal expenditure plans that aim to accommodate the staff needs, but involve less unnecessary change. However if there is a budget for new furniture we can recommend several companies so that you can get the best prices, or even companies that deal with second hand furniture (more recycling!).
There was much talk of the “paper-less office” a few years back as companies started to use email rather than traditional letters, yet in reality this still seems some way off. We often recommend much more efficient storage systems, such as the rolling stack, which can effectively fit in double the amount of storage in to your office space, and this can have a knock on effect freeing up space elsewhere. We’ve carried out several projects that have enabled the users to reduce the amount of office space that they use to such an extent that they have been able to sub-let a floor, or a part of their office out to another company. Though not immediately obvious, this has a knock on effect as the same amount of staff are using less space and so less heating and lighting, and in air conditioned buildings (particularly over the last few months) this can be a huge saving in energy and money!
So if your office is in need of an overhaul, or you have new starters joining, but nowhere to accommodate them, don’t just reach for the furniture catalogue and replace all the desks, try some large scale recycling, or contact us to find out how we can make your office space more efficient.
Jonathan Hall
Contact Us on 0845 166 8381
 space planning uk
space planning uk 